When deciding how to paint your home’s interior walls, the variety of finishes available can…

Interview with Emile Azan – Chameleon Interior Designs
Hello! Can you tell us about yourself?
I pursued my life–long love of interiors and architecture and retrained in Interior Design, graduating from KLC School of Design, where I obtained an Honours distinction. Having worked in the industry for several years, I decided to set up my own practice in 2005.
As a designer, I understand that every client values their home/business and wants to reflect their individual tastes and personality. Whether they want to be very hands-on or have very little free time, I adapt accordingly to deliver projects that combine the client’s vision with glamour, cool subtlety and originality.
Over the years I have experienced how each room relates to each other and whether changes should be considered, how the lighting in particular changes the feel of each space, but also how acoustics and noise affects how comfortable we feel in each room.
What’s your backstory?
A love of buildings, being inspired by my grandfather who loved to build things and being immersed from a young age in how spaces work and their relationship to each other, Plus great inspiration from different buildings in different parts of the world.
What attracted you to design?
If you had asked me that question at 16, I probably would not have been able to give you an answer. Not sure anyone, really does. But having pursued a business career for many years, switching to Interior design and retraining was a life-changing moment. But all that experience of business helped me to set up and run a practice from a practical angle. Would never go back and love the process of creating spaces for clients.
What do you love most about designing?
Each project is different and we are often tasked with coming up with solutions for individual clients. So each project is a bit of a challenge. I guess if I had to pick one it is working on those spaces found challenging by their owners because of some life change.
What’s something you know you do differently than most people?
Always considering the acoustics of space due to being a partially hearing designer.
Over the years I have experienced how each room relates to each other and whether changes should be considered, how lighting in particular changes the feel of each space, but also how acoustics and noise affect how comfortable we feel in each room.
Nothing gives greater pleasure than when a client loves what we have created for them.
Where/how do you find inspiration for new designs?
My philosophy is to always work with clients, listen to what they are trying to achieve with the space and to not always think of the obvious solution. Sometimes doing something a little different can bring huge rewards.
As a practice, we understand the positive effects that a stimulating and carefully designed space has on its occupant’s, whether residential or commercial. By being sensitive not only to the fabric of the building as well as it’s interior dimensions and flow, we focus on the creation of sustainable and long term design solutions by working closely with our clients and discussing their needs in detail. Intelligently sourced materials and finishes play an important role in making this a reality.
Sources will often include the various design magazines, some of which relate to the trade only. Meeting other designers and attending some of the design shows throughout the year.
How do you cope with “designers block”?
If I get designers block, sometimes it is best to leave the design on the drawing board and take a break, do something different and come back to it. The solution often appears then.
Describe your approach to choosing/using colours.
Live with the colour before you buy it. You can buy various tester pots of all the major paint manufacturers. Paint a large piece of paper (a roll of lining paper from any DIY shop is ideal and cheap) with several coats of the colour and use BluTac to hold it to the wall. Try it in several different places and also observe it in different lights and times of the day. Put it near furniture or fabrics that are staying in the finished room to see how it goes with them. When shopping for fabrics or wallpapers, similarly always ask for a sample to take home and use it the same way as the paint swatches. You do need quite a large swatch if the fabric or paper has a big pattern and/or repeat, so that all the colours in it are visible. Pay particular attention to how they look during the time of day when the room is most used.
How are green awareness and the increasing popularity of eco-friendly products affecting the design process(now, and in the future)?
Whilst energy efficient fittings, better insulation and recycling become more commonplace, we encourage the specification of products with a reduced or low environmental impact. Our interior design experience spanning over a decade, means we are able to offer eco-friendly services to residential and commercial clients.
Take us through your process of designing for a client.
Feasibility studies including initial site, appraisals of the building and developing the design brief with our clients. We carry out measured site surveys and from this create the designs and spatial planning taking into account the architecture and requirements of the client. Liaison with local authorities, and other planning or building control departments. Should other specialists be required, i.e., structural engineers we work with these to deliver the project.
We work on anything from full refurbishments, from single rooms to whole buildings, on existing buildings and new builds. Interior Design Drawings from general arrangements plans, space planning, bathroom, kitchen and bespoke joinery designs, furniture layouts, lighting design and electrical layouts. To complement the drawings we supply presentation boards with samples of materials and finishes.
Materials that best fit the need and purpose of the project, anything from lighting to furnishings, window treatments and objets d’art. Detailed quantities required for each project such as flooring, finishes, furniture, fabrics, kitchens, lighting, sanitary ware, joinery and appliances.
What do you like to hear people say when they view your work?
Nothing gives greater pleasure than when a client loves what we have created for them.
What is your all-time favourite design (yours)?
These two projects for different reasons…
One was a new build house where we designed the whole house including all the lighting design to create a house that really works on all levels for the clients
https://www.chameleondesignsinteriors.co.uk/norfolk-project/
Secondly a kitchen, Dining and living space in a conversion of a 1930’3 period home to create an entertaining, fun and relaxing space for the owners
https://www.chameleondesignsinteriors.co.uk/dulwich-a-sociable-kitchen/
Through real-life design projects, have you learned anything particularly helpful or advantageous?
Put things in writing
Ensure that any discussions you have and resulting changes that are made on site are always followed up by email.
Keep the contractor informed If you are having bathroom fittings, light switches, tiles, kitchen appliances, etc. supplied, make sure you know exactly when they are expected on site. There’s nothing worse than having your builder call to say the plumber’s arrived before your bathroom fittings have even been delivered. It’s also worth having a discussion with your foreman before you order anything yourself, so you don’t end up with really expensive things that don’t work to their full potential.
Be specific about the finishes you want
You must stipulate if you want to use an expensive paint, as this will not have been allowed for in the budget. And if you prefer to have the walls painted with a brush rather than a roller – I always do – you must specify this, too, as it will be more expensive. Make a paint schedule – a spreadsheet with a list of rooms and the paint brand, colour and finish used for each – and only hand it to the builder when it is final, to avoid confusion. Keep a copy for yourself, as it’s a very useful document to have if, for example, your house is flooded and you need to repaint.
Electrical plans are importan
Do not leave this to the contractor or you will risk having sockets put in the oddest of places. Work out exactly where your furniture will go and accordingly create a layout for your sockets and light switches. Don’t put them everywhere – it is a myth that they don’t cost anything. If you are on a budget, only put fancy socket plates in the kitchen, as you really don’t notice them anywhere else.
Advice for readers who want to redesign their homes/workplaces?
My first piece of advice is to recognize that a major building project should not be run by a layman with a day job – i.e. you or me. It needs a professional, either a quantity surveyor or a recognized and professionally trained Interior Designer to run it. Don’t think that you can’t afford this person: you can’t afford not to have them. They will save you much more money than their fee will cost you, not to mention stress. So if you are contemplating a project, here are some guidelines, but remember a professional Interior Designer can help with either large or small projects.
You must treat it like a proper job
You need to keep files and hold regular site meetings and, if the work is going to remain on schedule, you have to apply your full attention and exercise rigid self-control.
Stick to your plan
Have drawings done so that the job can be priced properly and, once it is all agreed, try not to change your mind, no matter how tempting. This throws things off and gives your contractor a marvelous opportunity for expanding the budget and timeline. Once again something an Interior Designer can facilitate.
What interesting projects are you working on right now? And what does the future look like?
A really interesting project for a client who is a double amputee below the waist. There has been considerable planning and awareness of her disability and how we can make an environment that is practical and functional, but also looks and feels calming and restful to aid with the clients day to day living.
More of this type of design work to help clients for the future, some disabilities are hidden for instance, like hearing loss.



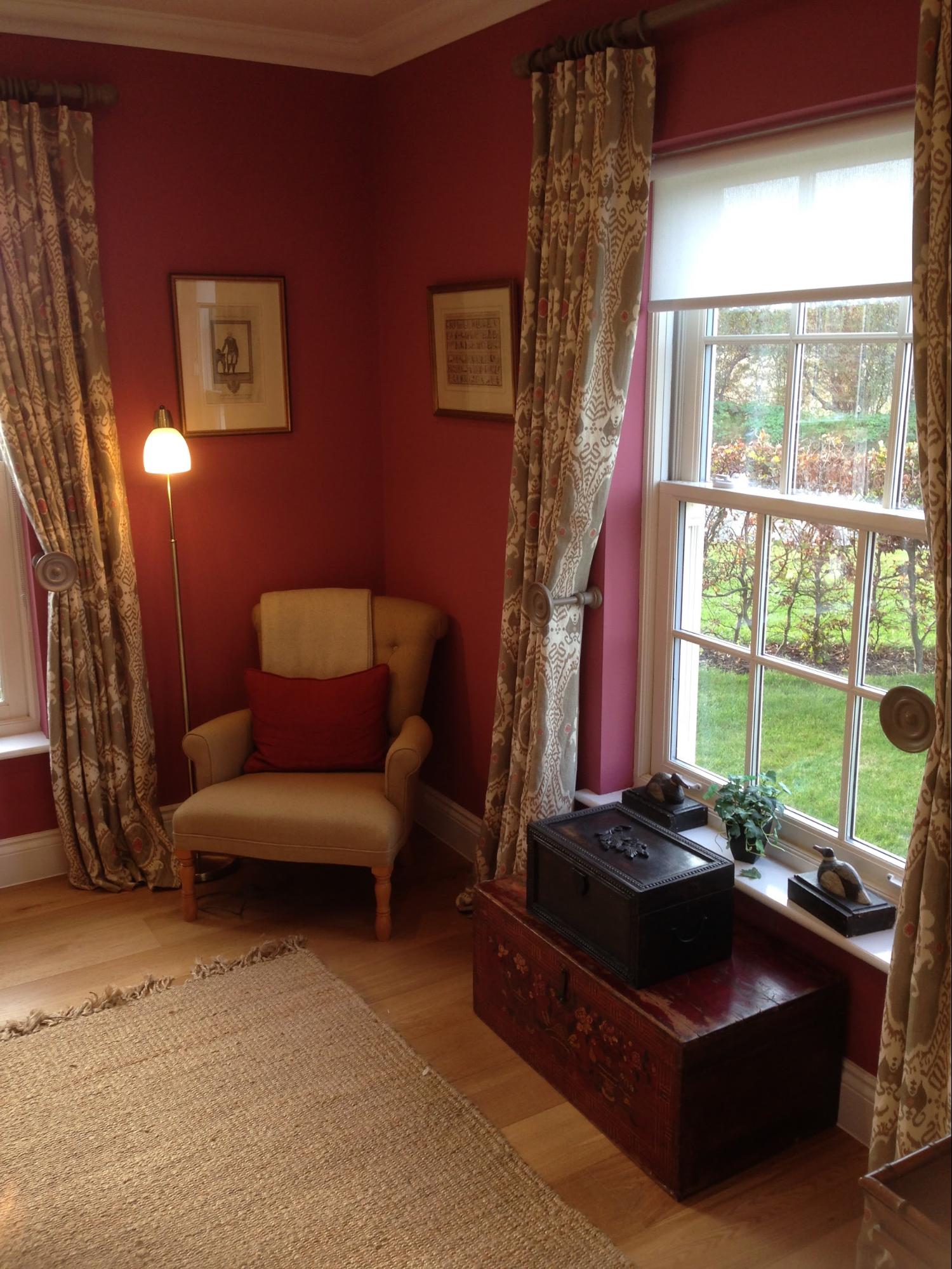
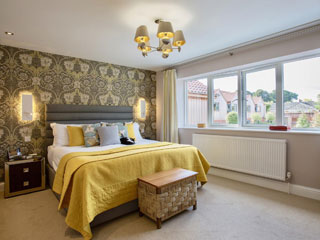
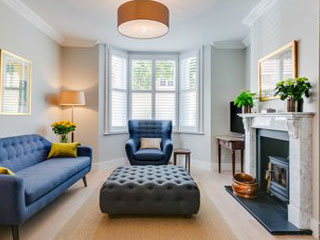
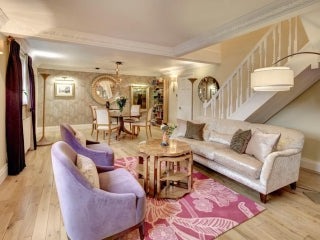
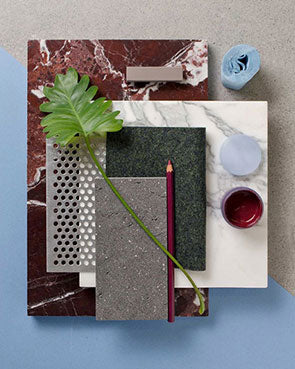
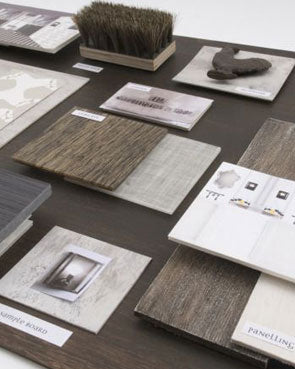
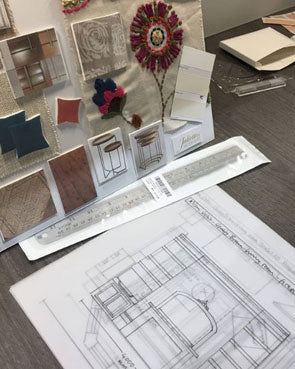
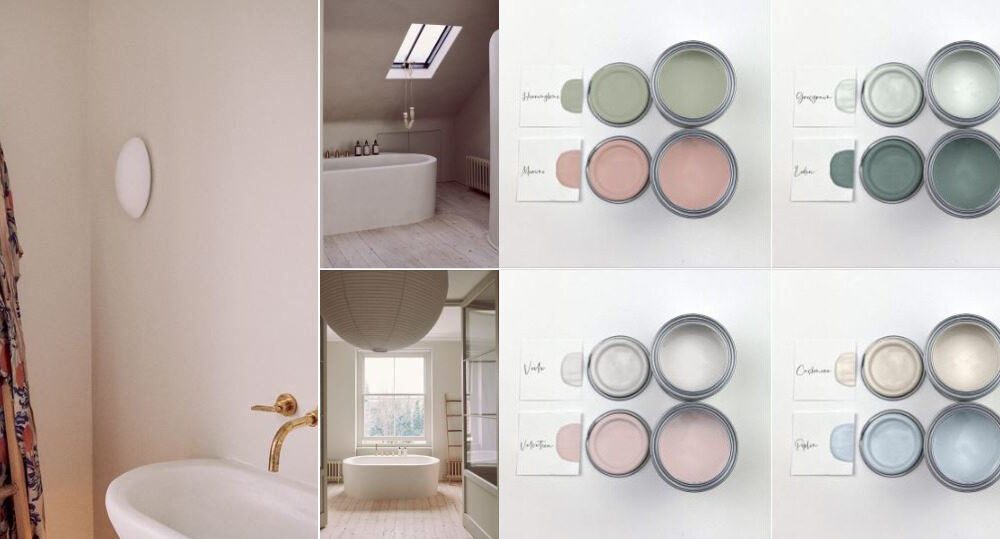





This Post Has 0 Comments