Hello! Can you tell us about yourself? I’m Nicola, owner of Nicola Holden Designs, a…

Interview with Claire Tull – Studio 12 Designs
Hello! Can you tell us about yourself?
Hello, I’m Claire Tull a BIID Registered Interior Designer based in Calcot, Berkshire. I founded my practice ‘ Studio 12 Designs ‘ in 1998.
The majority of our work is for the refurbishment, redecoration, development and extension of private residences. Other commissions include offices, private clinics, community buildings, commercial and hospitality catering.
Whatever the project, the interior design service is influenced and informed by my hospitality industry experience and training. Whether for residential, or commercial clients, each design brief forms the menu – to be devised, planned, tested for balance, colour, texture, scale and proportion, and then executed to perfection.
This focus on the client’s needs and providing a 5-star service has enabled me to develop a diverse portfolio. In addition, I have gained an enviable reputation for Studio 12 Designs as a trusted, reliable design service that delivers supremely comfortable, stylish, and practical interiors, with added value.
In the early days, the majority of my work involved paint effects and surface decoration which I carried out myself. I have created stained glass windows, fantasy landscapes on furniture, marbled columns, and much more. Over time the practice has developed its design and consultancy role, but the practical experience from both my catering and early design work always stands me in good stead.
What do you love most about designing?
The thing I love most about designing is making clients happy, especially when they say ‘that’s wonderful, I couldn’t have done it without you’. Making spaces happy places that work for people, and achieving the benefit that only well-considered design can bring.
This is an extract from an email from one of my clients:
‘I am writing this note sitting at the breakfast bar, listening to my 2 teenage kids singing (!) and playing Minecraft together next door. Talk about unexpected consequences of a rebuild! If you had told me this was a possibility before we started the project I would most likely have put such a statement down to your sense of humour….
In all seriousness, the unexpected side effects have both stunned and delighted me. It seems that redefining the rooms and giving each room a clear function has not only changed the flow and look of the house but also family life!’!
Who, for you, has been the most influential designer/designers?
During my training I discovered Charles Rennie Macintosh To me, the embodiment of designer, architect and artist, he has been an inspiration ever since! I also find a great deal of inspiration from art, especially: Medieval Art, Celtic Art, The Pre-Raphaelites and David Hockney.
Where do you find inspiration for new designs?
My greatest influence is definitely the natural world. To find the perfect colour combinations I always refer to Mother Nature as the colours of the changing seasons are a constant source of inspiration. Natural forms, patterns and textures provide a great source of ideas and help to detail designs.
You know when a design is coming together because it ‘feels right’ – just like a jigsaw, the pieces fit together to provide a harmonious scheme. All elements are individually important, but together, they form something extra special.
Designers block fortunately does not happen often, but when it does, I always go back to the design brief and check whether I’m on the right path. Sometimes it’s simply a matter of ‘more information needed’ or take some time out to allow ideas to filter through – a gallery visit always works well. Keeping up to date with developments in technology, regulations and working methods is vitally important, so I make sure that I attend trade events and seminars.
Describe your approach to functionality v aesthetics.
Functionality and aesthetics should work in harmony with each other. Having a beautiful interior that a family is scared to use is not a good design. Selecting the right materials and products for the job is key, with the aesthetic element being integral to the whole specification and decision process.
Client preferences must always be taken into consideration – it’s their home (or office) after all. It’s my role to help them make the right choices so that the end result is beautiful, supremely comfortable yet practical.
Describe your approach to choosing/using colours.
Colour selections are made in conjunction with the functionality and aesthetics of the scheme, combined with a considerable amount of psychological awareness of the influence of colour. Clients may have strong likes and dislikes, and these have to be managed sensitively.
My personal preference is for harmonious schemes that use tone and shade variances, rather than blocks of colour that don’t have relation to anything else. Accent colours bring vibrancy and interest to a scheme. Architecture and lighting have a massive influence on how the colour will look and be perceived, and this also helps to determine my choice.
How are green awareness and the increasing popularity of eco-friendly products affecting the design process(now, and in the future)?
Sustainability and eco-friendly design are integral elements of my design process. Reupholstering and giving furniture a new lease of life is a house speciality. I hate waste, and wherever possible will reuse and recycle materials; samples are donated to charities who make them into all sorts of things and can generate income. Donations of our surplus fabrics and materials to schools help to engage the next generation of designers and encourage craft skills.
Tropical hardwoods are not used or specified for new joinery or furniture, it’s possible to create the look using sustainable temperate hardwoods. Selecting material for longevity and ability to be recycled is important. The industry generally is evolving and awareness is apparent throughout the supply chain.
Our built environment has a direct effect on our health and well-being so getting every aspect of the design right is crucial, and that includes using eco-friendly paints, products and materials. The collaborative design process is enabling client awareness and consequently, the eco-friendly credentials of a product are of high importance from the outset and not an afterthought.
Take us through your process of designing for a client.
Designing for a client follows the same process whether for a residential or commercial project. The first step is to get to know each other and create a good rapport. Good communication creates understanding: I need to understand the client’s aims and wishes and carefully manage those expectations. This may be the client’s first time working with an interior designer, so they will need to be given guidance and information so that they understand the design process, what’s involved, and the time needed.
Once I have met the client and we have discussed their requirements in-depth, I use the RIBA Stages of Work 2013 to produce a design brief, scope of works and a proposal for the design services needed for the project.
The first stages involve research, feasibility studies, and options appraisal, to devise and create concept designs for discussion with the client. The chosen scheme is then refined and detailed to enable specification, costing and instruction, leading to implementation, construction and installation.
Designs are illustrated with scheme boards, 2D and 3D drawings. Technical drawings, furniture, lighting and electrical plans communicate the intended design to everyone in the team who will be responsible for the construction and executing the design. Taking time to properly prepare, survey, measure, check the fine detail, and communicate with the team, is fundamental to the success of the project.
- Feasibility study and options appraisal. Considering form, function and practicality.
- Identify the best solution and approach.
- Identify the design elements and style.
- Research, source products, materials and finishes to suit the brief and design approach.
- Provide measured, scaled drawings to illustrate the scheme including lighting and electrical plans.
- Provide sample boards and 3D illustrations to further illustrate the scheme.
- Establish the scope of work, timings and milestones.
- Recommend and build a team to deliver the project in relation to time, cost and quality demanded.
- Identify and communicate with the client the legal processes applicable such as but not limited to: insurance, party wall agreements, local and national planning regulations, General Permitted Development (GPD), Construction Design and Management Regulations 2015 (CDM), contract administration, procurement of furniture, fittings and equipment (FF&E).
- Technical and material knowledge – consider complexities for retrofit systems.
- Organising the supply chain and phasing the project
- Monitor and coordinate the intended design.
- Order and schedule deliveries and installation.
What do you like to hear people say when they view your work?
It’s always very satisfying when people compliment me on the quality of the work, how their expectations have not only been met but exceeded.
I like to hear that each interior is an individual piece of work clearly created for a client, no two rooms are the same. The quality of the furnishings, the clever use of colour and space.
Essentially, that they like what I bring to the project and are inspired!
What is your all-time favourite design (yours)?
I love this room as all elements of my design training and experience came into play: spatial arrangement, implementation of lighting and colour theory, balancing of scale, proportion and textures to create an elegant yet practical and cosy living room that reflected the client’s personality and lifestyle.
I designed the feature shelving, the glass panels are textured and lightly sandblasted.
The frame is constructed of ebonised oak a technique to mimic ebony.
What is your all-time favourite design (someone else’s)?
It’s almost an impossible task to define my all-time favourite design. The one that stays in my mind and never tire of is the Peacock Room by James Abbot McNeill Whistler.
Sir Paul Smith is a present day design icon.
Through real-life design projects, have you learned anything particularly helpful or advantageous?
Every project is a unique experience and brings its own challenges and rewards. The process of design is a complex one and each trade you engage with has its own language and you need to learn it.
‘A design is only ever an idea until it gets made or built’.
Advice for readers who want to redesign their homes/workplaces?
- Be honest with yourself regarding time, cost and quality.
- Plan what you want to do in detail and decide who is going to do the work.
- Use your local authority, and check planning permission and building control requirements.
- Have fun and dare to dream and consider the art of what’s possible!
What interesting projects are you working on right now? And what does the future look like?
At the moment I’m working on a resident’s lounge and business hub space for a large block of apartments in the town centre.
Creating social spaces within multi-occupancy buildings is a great idea to reduce isolation and provide a sense of community. Having an area where you can conduct business is not only convenient but helps to reduce traffic congestion and parking issues so has a valuable environmental benefit too.
My designs always consider the human experience and the sanctuary to combat the stresses of life. This need is becoming more and more apparent in urban areas. Interior design has an important role to play socially and in our health and well being.
Where can we go to learn more?


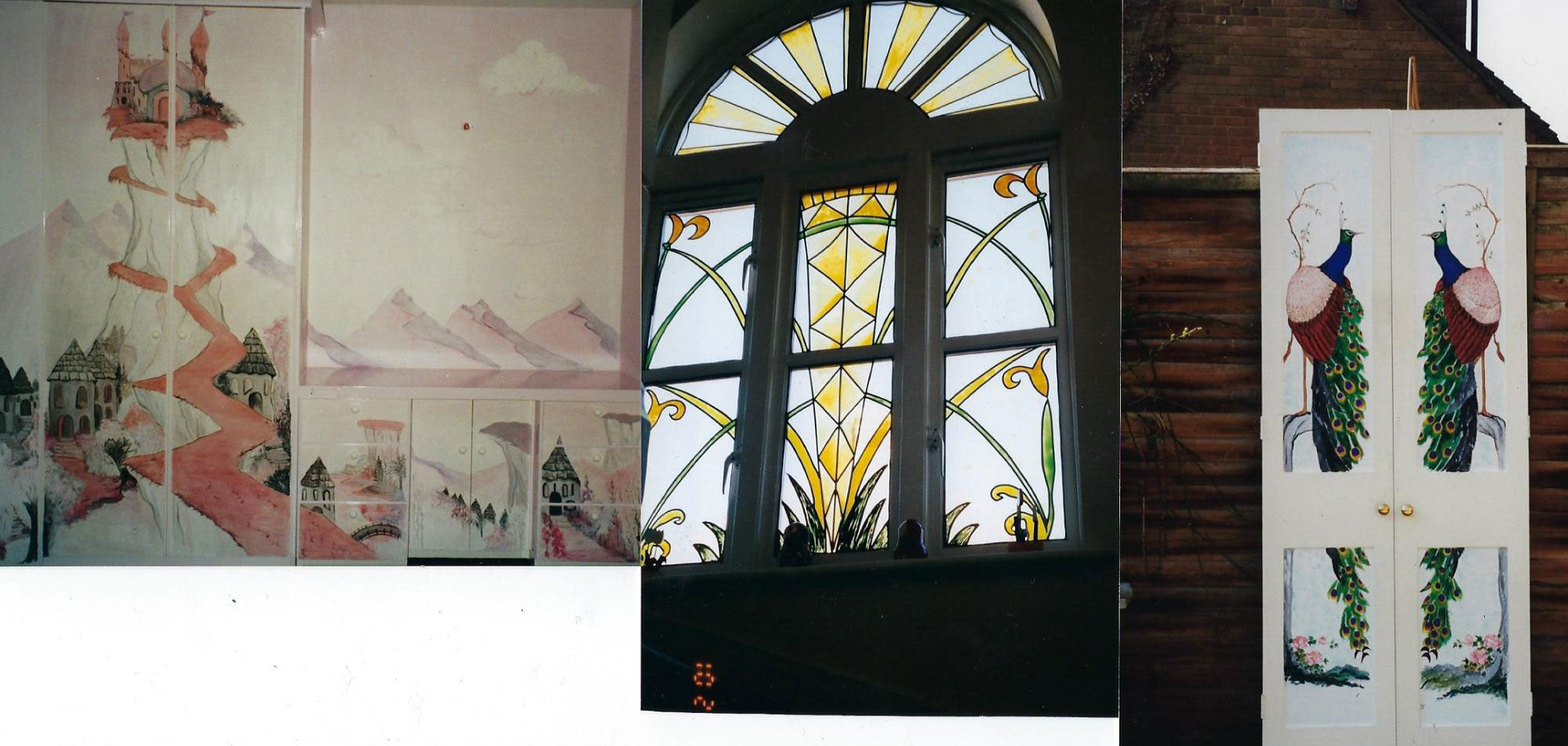
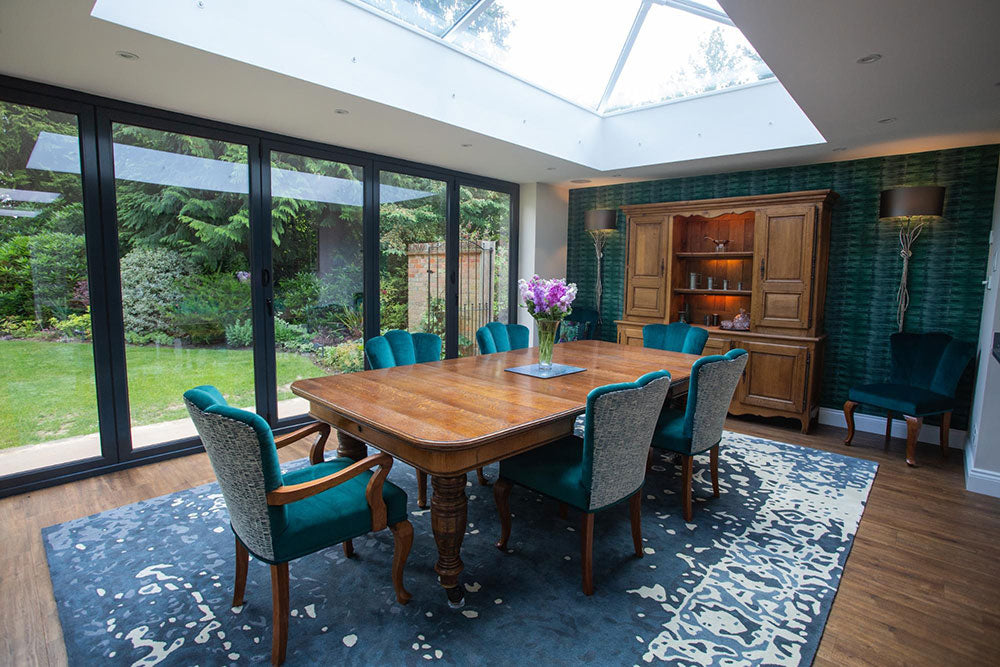
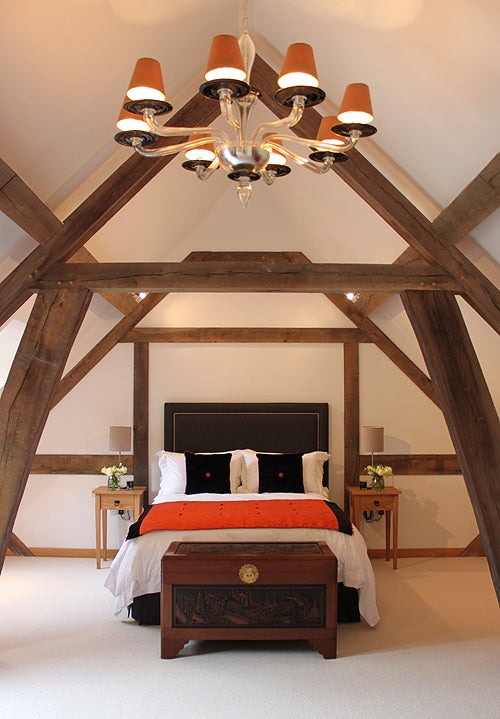
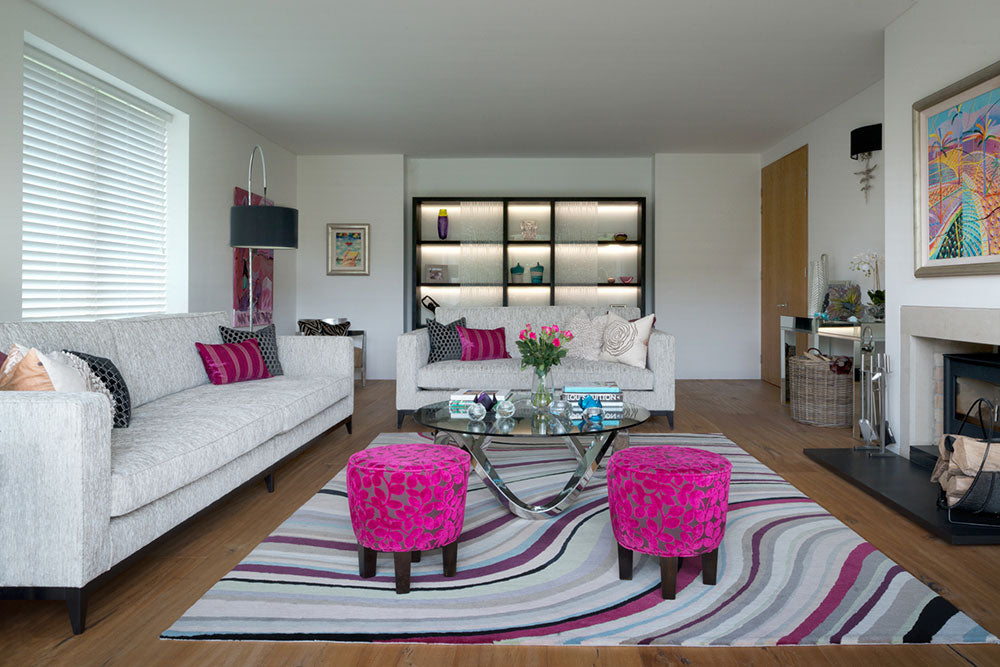

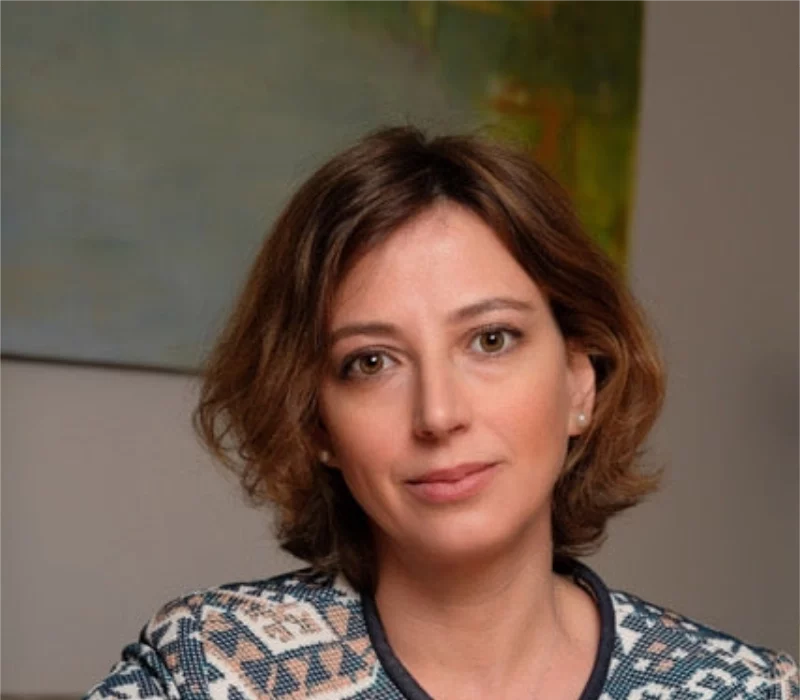



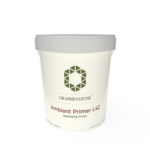
This Post Has 0 Comments