Hello! Can you tell us about yourself? I’m Nicola, owner of Nicola Holden Designs, a…

Interview with Stephanie Dunning – Interior Design Founder – Dunning & Everard Ltd
Hello! Can you tell us about yourself?
Hi, my name is Stephanie Dunning and I work with a team of Interior Designers and Architects at a company called Dunning & Everard Ltd. Our Studio is in and old 18thCentury barn just outside Salisbury. We were based in London but being in the country is an absolute joy.
The majority of our work tends to be domestic, although we have redesigned a Mayfair office and some restaurants in London, we are currently working as part of a team on a new build vineyard in East Hampshire. For larger projects, we work continuously on the project from concept to completion, but we also advise on a one-off basis if required. As a working mother of many children I am acutely aware when designing family homes that whilst the design has to be beautiful it must also be practical at every level.
The pictures below are from a development we finished for a client 20 years ago. It still looks good, note the small TV with a B&O speaker…
What’s your backstory and what attracted you to design?
I originally trained as a physio but have always been interested in design and houses. My father ran a joinery business and I learnt to draw in his drawing office and project manage when buying and doing up houses in London. I then changed career after having my first child and needing to have a job that worked for me and a family.
Having always been passionate about houses, it seemed a natural change and after 31 years in the business, I have never regretted one moment. My first big break was redesigning and redecorating the offices for King Hussein of Jordan, it was a huge learning curve, and this led to more projects for him and other work followed.
I am totally self-taught but have learnt specialist paint finish techniques, how to hand draw, lighting design, architectural and building techniques from designing and getting planning for new builds and extending houses for myself which then enabled me to work for other people.
What do you love most about designing?
Taking a badly designed / underused space and making it brilliant. Increasing it’s functionality and really making the owner want to spend time within it.
We love having the opportunity to move walls/ bathrooms etc. Put the kitchen in the ballroom! Create a tiny but fabulous WC under the stairs, bring the outside in. We do like a challenge and the reward is handing it over to the owners to enjoy with their family and friends.
Here’s a tiny but fabulous WC.
Who, for you, has been the most influential designer/designers?
No one designer has been exclusively influential to me personally, however, I have huge respect for Nina Campbell who has always been a bit of a trailblazer and who I worked for when starting out, she is also incredibly funny and generous. Designers whose books and work we look to for inspiration are:
Paolo Moschino –all past projects
Victoria Hagan –Book: Interior Portraits
Rose Uniacke –shop in Pimlico
This image is of Rose Uniacke’s hallway
Where do you find inspiration for new designs?
We enjoy going through all the ID magazines to see what everyone else is doing. Books are a huge source of inspiration and reference especially for anything historic.
Trade shows are great for us as well as antique fairs. Our design team is dynamic and has a broad age range from myself down to Becca who is 23 and graduated from Bournemouth Arts University. We are a collaborative company and make big decisions as a team which enables Dunning and Everard designs to be eclectic, varied but ultimately beautiful and practical.
If we ever have designers block or are experiencing ‘frustrating design’ a herbal tea, a slice of something yummy, a walk with the dogs or just a sit on the sofa with a magazine helps to clear the mind and enables the creative juices to flow again. Although the challenge of nailing a design is so rewarding, we are always desperate to get back to it asap!
Occasionally we do have a very tricky space to deal with, this often gets resolved by Gemma and I sitting down, pencils in hand and drawing our own take on the problem to see what we come up with. This invariably works brilliantly with us merging ideas, refining the design until we are happy and then getting the rest of the team to cast their eye over it.
The photo below is from Paolo Moschino, this illustrates the vibrancy of different colours to give huge energy in a sitting room.
Describe your approach to functionality v aesthetics.
With our experience, we know the distances and heights of pieces of furniture, corridors, doorways etc. We know what needs to line up and what looks good. With over 30 years in the business, we have the experience to create a beautiful aesthetically pleasing design with complete functionality.
The kitchen below was small but we made the table narrower than usual and the island had full-sized drawers one side and half depth the other, it still worked beautifully on a functional and aesthetic level.
Describe your approach to choosing/using colours.
We find colours are very much dependant on the light within the house and the location. For example, a villa on Lake Como would be a very different colour palette to that of a house in Yorkshire on the moors.
We react to what we have in front of us. We analyse our client and learn about them and how they live and what they like.
The idea is that we want our client to move in and feel like they have done it themselves and it has always been as it is. It should be a natural merge into their new home, not a sharp shock. That’s when we really feel like we have done a great job.
This photo is taken from a project we designed on Lake Como. The ceilings were 4m but the corridors and rooms were relatively small.
How are green awareness and the increasing popularity of eco-friendly products affecting the design process(now, and in the future)?
I would say in the last two years eco issues are at the forefront of nearly everyone’s mind whether they are either building a house or refurbishing an existing.
Ground source heat pumps, solar panels and specialist glazing are now standard issues to be discussed. We make sure rooms are allocated for the engineering installation that is required.
Packaging is also changing, cardboard and paper are now used as a general rule, we see far less polystyrene and plastic, thank goodness. We do not have plastic bottles in the studio, everyone uses their own reusable bottles, we try not to buy plastic items where possible.
Paints are also changing and have become eco-friendly, Graphenstone paints are a good example and their colour palette is improving all the time. We all need to live a more responsible cleaner life. All of this transfers to our designs.
Take us through your process of designing for a client.
We always start our design process with an in-depth interview with our clients which gives us the information we need-budget, aims, dreams, dislikes and overall followed by images chosen by them. We then interpret these by creating our own conceptual and inspirational images. This we pass by the client to check we are going in the right direction and once we have the go-ahead it’s all design systems go.
We then draw up the floor plans and once these are agreed we start on the elevations and 3D images where required.
We present to the client with printed drawings, laptop images and actual samples. Everything is signed off before anything moves forward. We design the joinery, the positioning of every item including doorways and the size and design of all window treatments.
When working with a team we tend to use an icloud shared system which everyone can log into and post where applicable.
The schemes and colours are chosen once all the above have been agreed. Depending on the length of the project we often find we have to update the schemes just before ordering as many items will have been discontinued or out of stock after a year or 18 months from the initial design. Our projects can take up to 3 years.
What do you like to hear people say when they view your work?
We just want them to love the finished look and how the property works for them and their family and friends. I don’t want one single item to be the star of the show it is the whole which needs to be felt and seen.
What is your all-time favourite design (yours)?
The house we live in now is my favourite. We designed and built this 7 years ago. Although we are about to embark on the redecoration inside it is a fabulous house as it has been designed to expand and contract as and when our children and friends are home. When we have our home cricket match we have over 20 staying but during the week it is just my husband, me and the dogs, the house copes with both numbers.
What is your all-time favourite design (someone else’s)?
We completed a project in a small townhouse in Winchester two years ago. This is my favourite project of all time.
Initially, I was called to help with a kitchen but we ended up completely redesigning the whole house and creating a stunning lower ground bathroom and utility room from the existing cellar and barrel run. Working on projects no matter how large or small always requires the designer, contractor and client to work together at every level. The client on this project was complete heaven and open to creating the detail which makes a project perfect. The high ceilings on the first two floors contrasted with the lack of height in the basement and the top floor, which added to the beautiful interesting design of this house.
This is the master bedroom.
Through real-life design projects, have you learned anything particularly helpful or advantageous?
We worked on a project which was completed last year. The project manager was not strong enough to control the builder and so the timelines which we all worked towards were not adhered to and no other plan was agreed. This meant exterior works were still ongoing as we were trying to dress the interior. Make sure you put in writing what your terms are with the project manager/builder before you start, this is not the client’s fault.
I have also learnt to be able to say no to a project where I do not think we and the client are going to get on. It is hard enough when we do and well nigh impossible if one of you is pulling in the opposite direction.
We are now sticklers on payments. It should never be an issue as this is agreed right at the beginning. If payments are not met we do not continue to work. It’s no different to buying your food from the supermarket.
I have been stung by a professional non-paying client. We have learnt a valuable lesson from that.
Make sure as a professional you deliver your information on time, in a clear manner and correctly positioned before the start of any project. Changes halfway through a project cause increased costs and make our profession look sloppy and unprofessional.
Advice for readers who want to redesign their homes/workplaces?
Take advice from professionals if you feel out of your depth. You will save money and make many fewer mistakes. There is a generation of people that feel that an architect will answer all their questions and make their house perfect. We often find that Architects are great at the exterior and the planning but in reality, when it comes to the interior, clients really need our help to transform the space into a functioning home.
What interesting projects are you working on right now? And what does the future look like?
We have a farmhouse in Yorkshire that is due for completion the week before Christmas. I will be taking my Senior Designer Gemma and one of our Junior Designers Emily with me for three days to place all the furniture / hang the pictures and finish every detail throughout the house for our client to create a turnkey solution for her and her family. This is for a client that we have already worked for and we are so excited to see this project through to the end. Of course, we will be back in January to have a photo shoot so that we can share our images with our PR company and the Interior Design magazines.
Another project has been under our wing for the past two years is a Regency and Early Georgian house on the coast. The property is undergoing a full renovation which we envisage should take a year to complete. This is a listed property and we have been fully involved with all the design decisions from the start. This will be a huge transformation and a forever home for our clients.
We are also working on a new vineyard in Hampshire which is a once in a lifetime commercial project that is going to be the most incredible destination. Here we are working with a team of architects and engineers who are the most brilliant team. Watch this space.
Alongside these large jobs, we also take on smaller projects and one-off consultations. Variety is, of course, the spice of life and we love all our projects no matter how big or small. The future looks bright, we are a brilliant team and our diverse ages and backgrounds enable us to deal with all types of design projects.
In the future we would love to add yacht design to our portfolio, we have done houses abroad and horseboxes, anything different we love and the ordinary, well we can redesign that to be extra special.
Where can we go to learn more?
Our website is a good showcase of our work although all recent projects from the last 2 years are still due to come out in magazines or under embargos.
Our Instagram page gives a day to day account of our time in and out of the studio, introduces us to the viewers and hopefully connects who we are and what we do. Please do contact us.


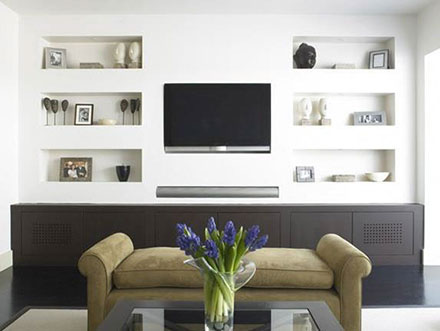
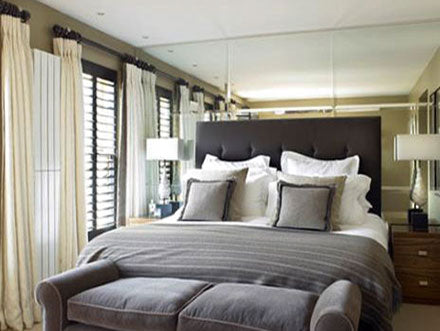
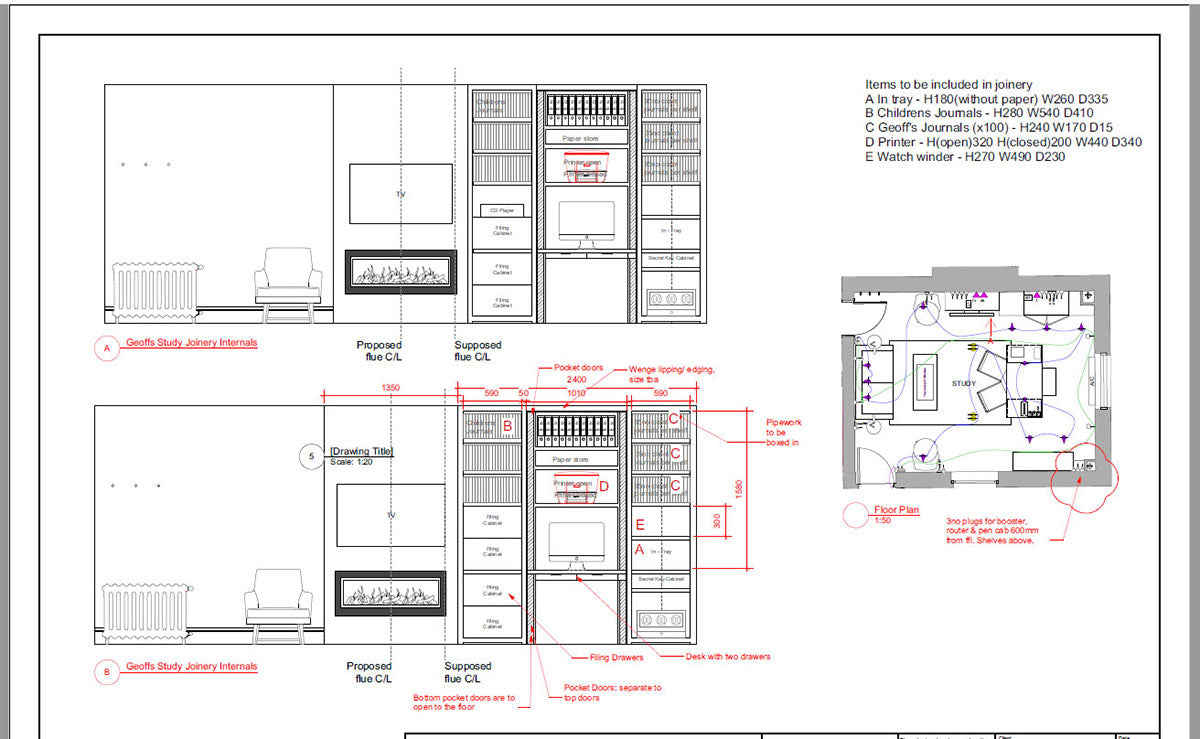
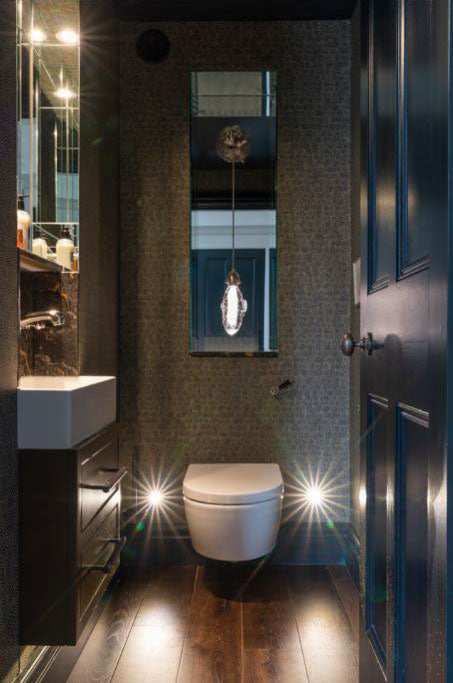
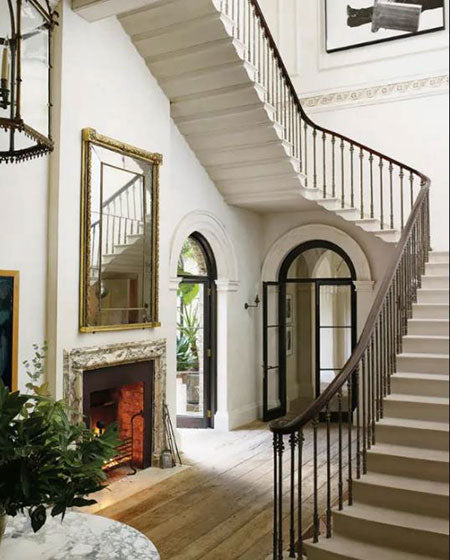
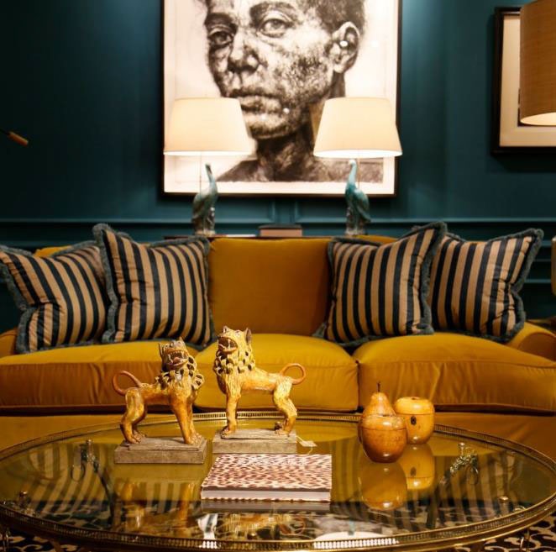
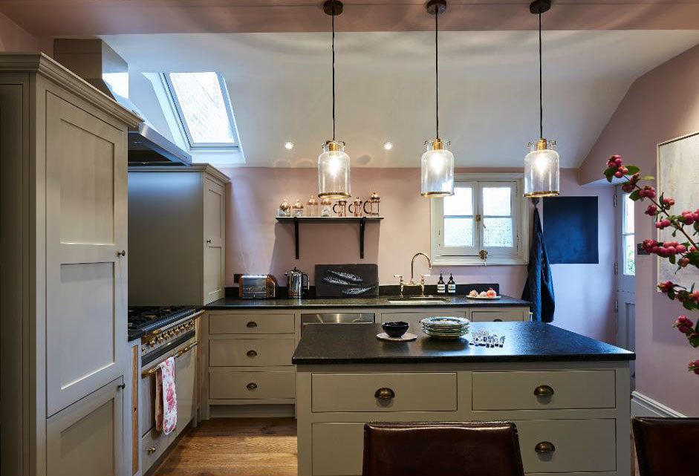
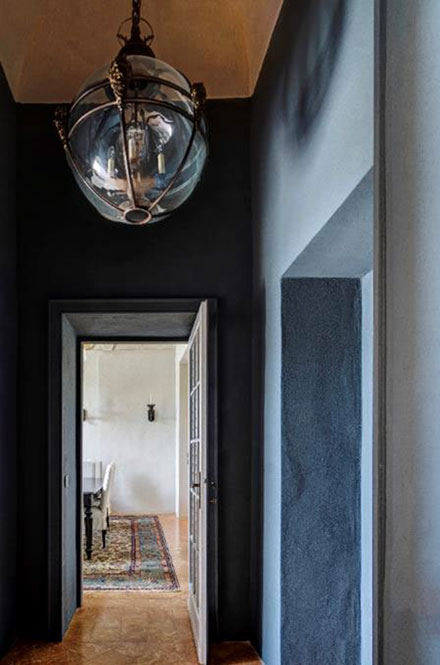
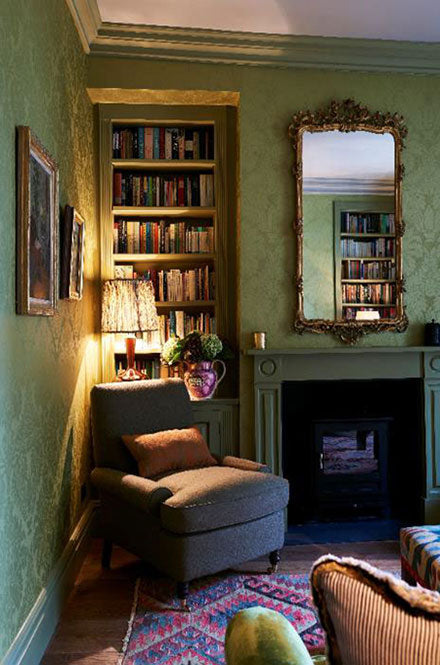
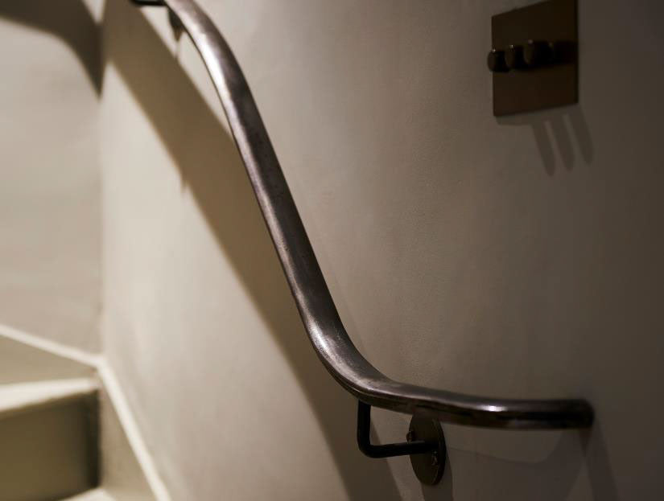
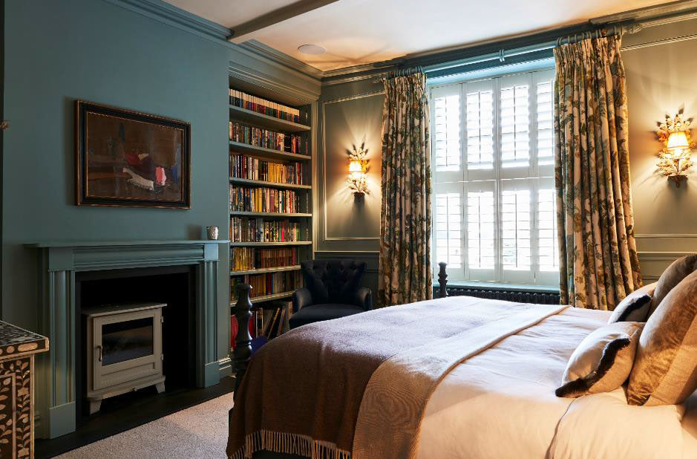
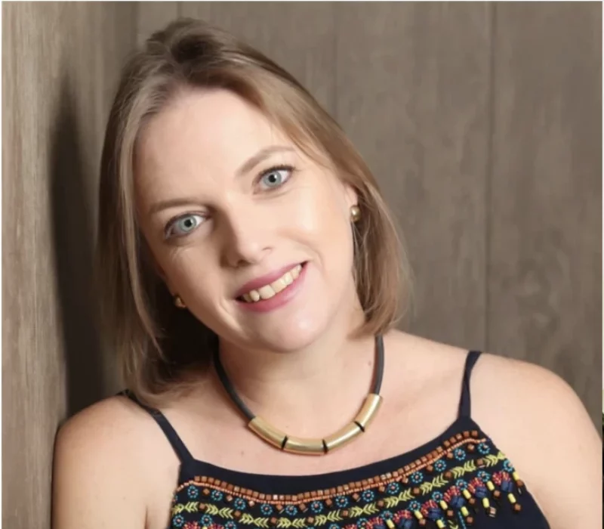
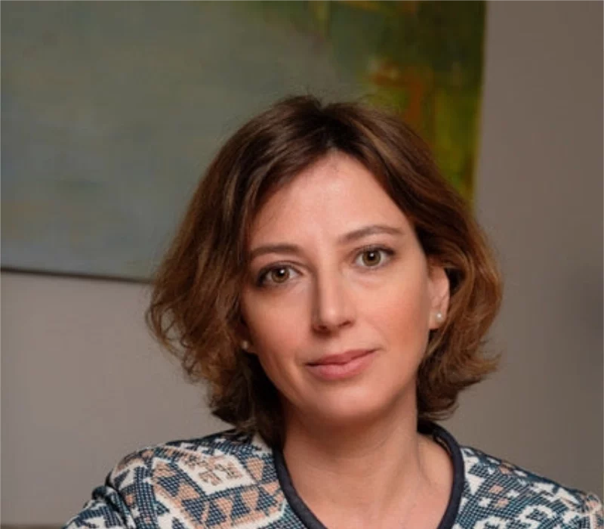
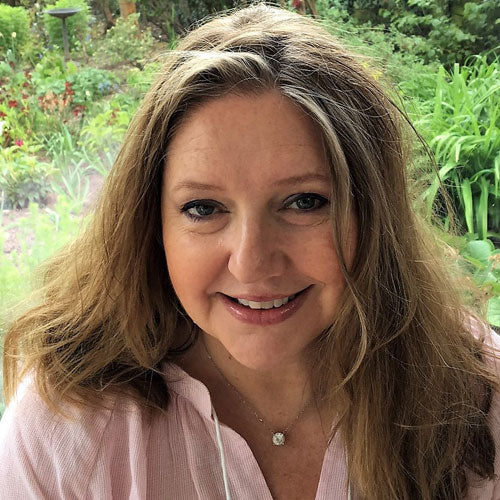
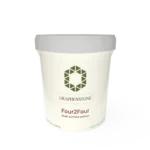

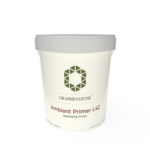
This Post Has 0 Comments